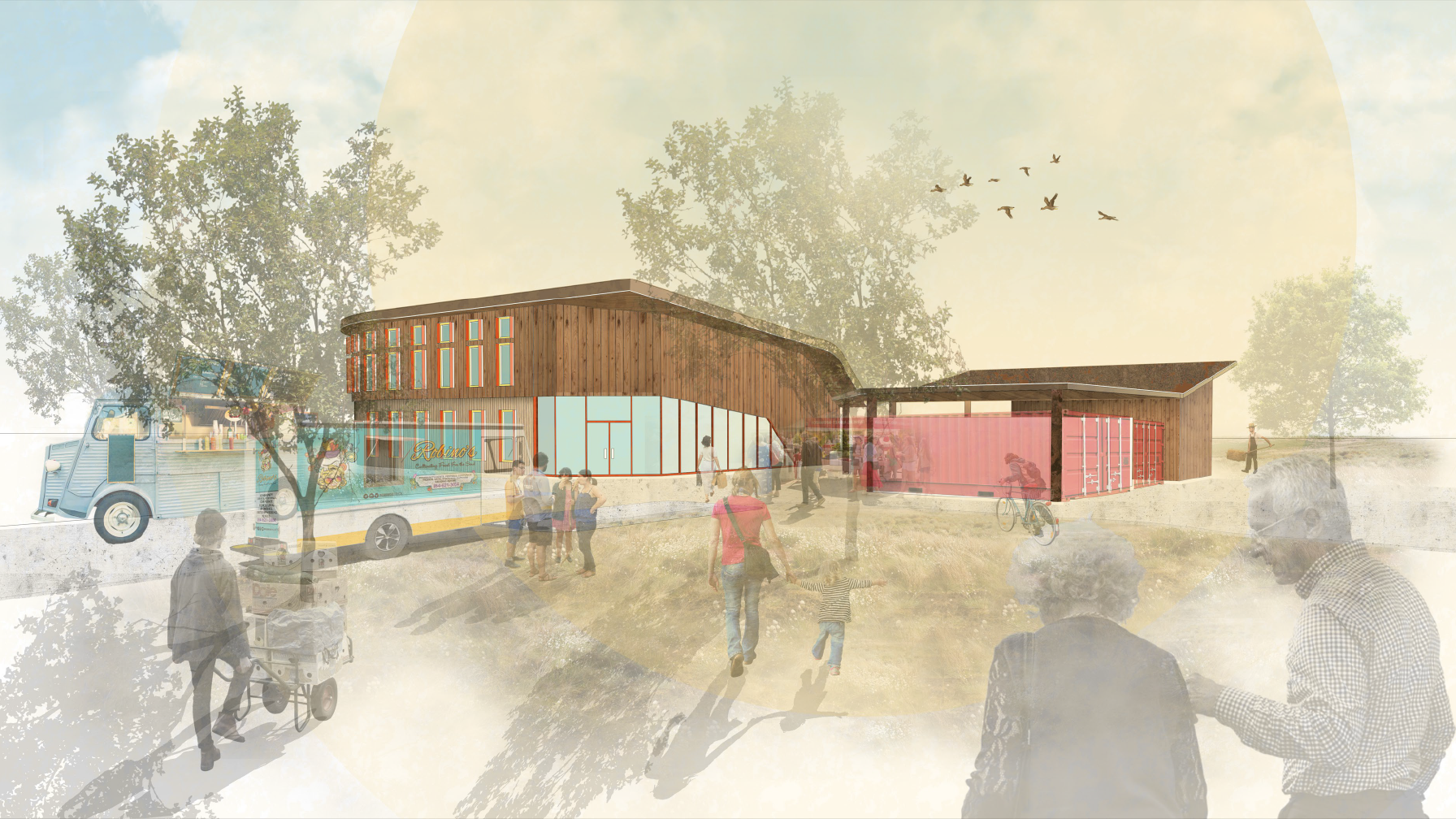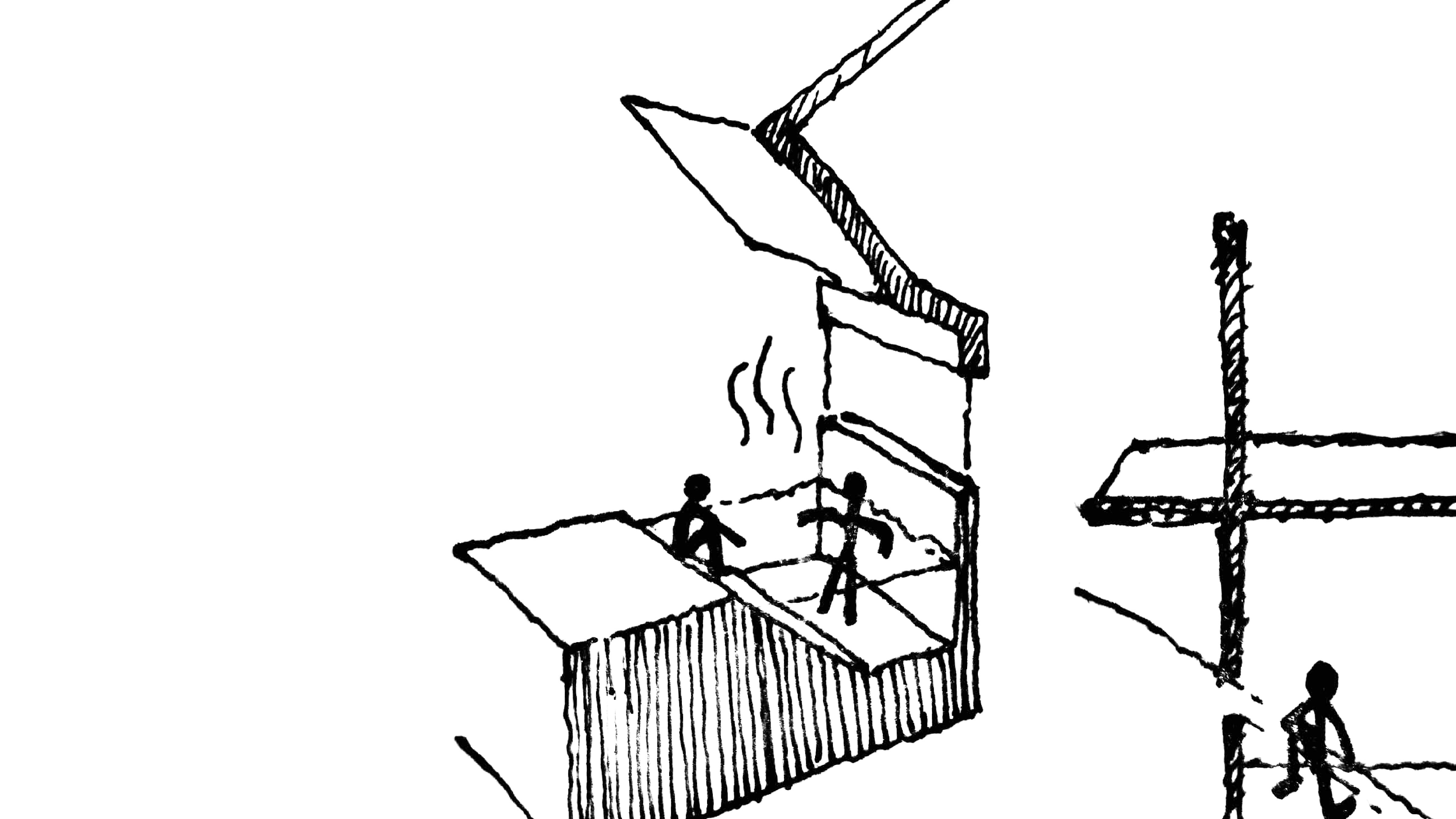SPRING 2021 | design build studio
Instructor: liza cruze
Site Location: chatham university's eden hall campus
This cabin is a proposal for graduate student housing on Chatham University’s new Eden Hall Campus. In response to Chatham University’s request for sustainable and efficient student housing, this double cabin aims to maximize living in a compact space. Inspired by small housing design in Japan, this cabin utilizes a staggered layout that allows for 1.5 bathrooms, a shared kitchen, living, and lofted workspace, and private bedrooms.
Built-in features offer all essential amenities in this small unit through built-in railing desks, slide out closets, and built-in beds. The cavity under the living space offers hidden mechanical space that will be utilized for rainwater collection and radiant floor heating.
Pre-fabricated CLT (cross-laminated timber) panel building is a main focus of this project; CLT is a sustainable resource that minimizes structure and construction time. In this cabin, the CLT panels create a structural tube that shelters the living spaces within a strong, yet minimal shell.






